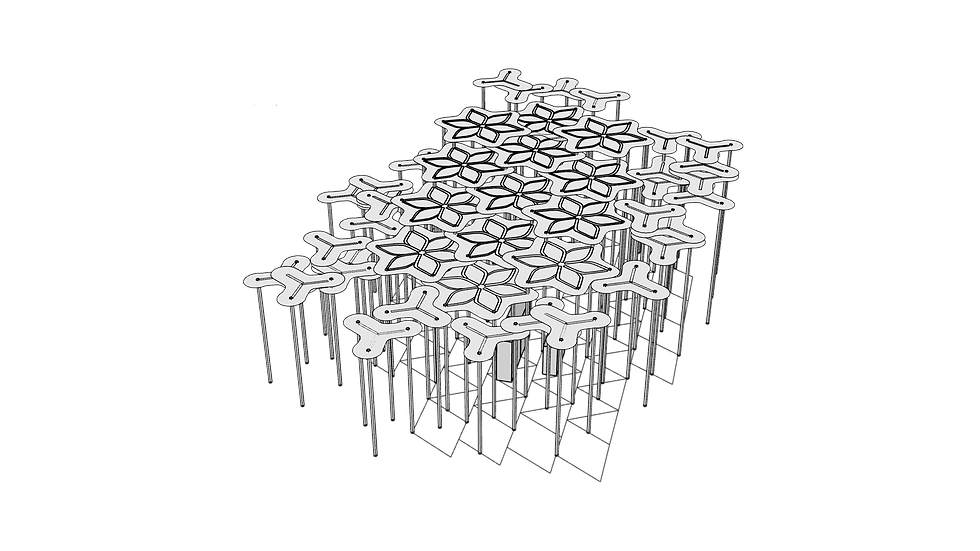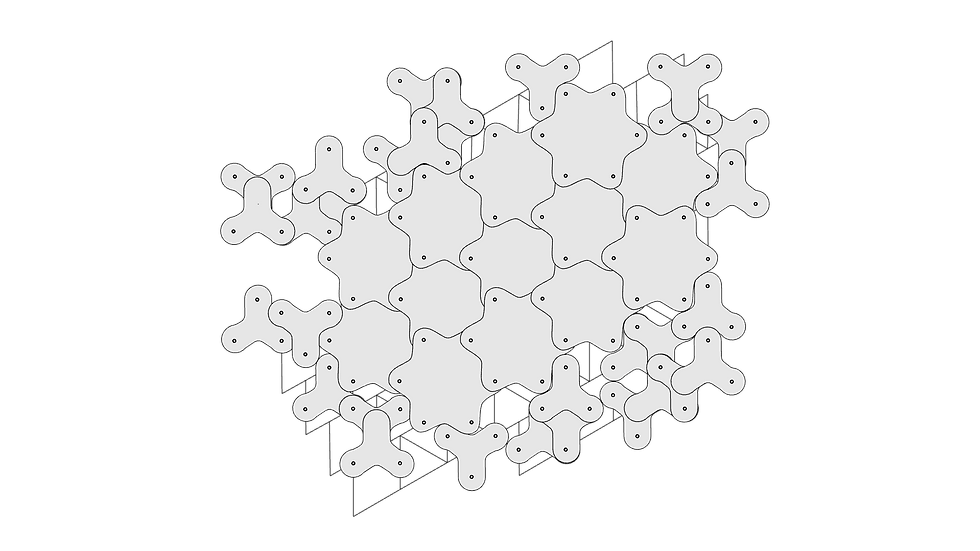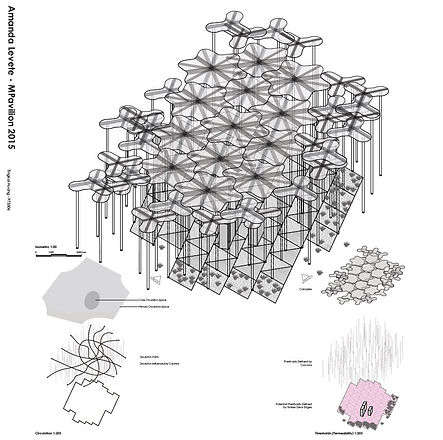PRECEDENT ANALYSIS




The MPavilion is really clear to understand and build layers in rhino. It is constructed by 30 small and 13 large 3mm thick transparent canopies, carbon fibre strings are laid in a composite material to canopies strength structurally. The shelter is supported by 95 columns which are made of caebon fibre. For the timber boards on the ground, the application of two types of triangular timber timber are installed on the grass. In the modelling process, firstly model both small and large canopies, the copy and paste to the correct positions. After that, adjust the height and level of each canopy. Finally, model columns and timber boards.

ISOMETRIC DRAWING ANALYSIS
MPavilion---Amanda Levete Architects
The final isometric drawing is chosenfrom the South-West to show the MPavilion. The pavilion is perfect and suitable to install in the Queen Victoria Garden for pedestrians to rest and enjoy.
The MPavilion is really clear to understand and build layers in rhino. It is constructed by 30 small and 13 large 3mm thick transparent canopies, carbon fibre strings are laid in a composite material to canopies strength structurally. The shelter is supported by 95 columns which are made of caebon fibre. For the timber boards on the ground, the application of two types of triangular timber timber are installed on the grass.
During the modelling process, I have noticed that this pavilion is not a closed space, which means there is not a clear entrance or exit in this pavilion. Pedestrians can circulate around it and interact with the it freely. Moreover, columns in the pavilion as the vertical interacting elements could derive the circulation paths of pedestrians. Additionally, thresholds of the pavilion is abstracted because of non-existing enclosure or entrances. Also, columns are able to convert pedestrians from inside to outside in order to boost the circulation. The first one threshold is the edge between timber deck and grass. The edge is really obvious to illustrate the boundary and indicate people that they are entering the pavilion. Another abstract threshold is the shadow which is created by canopies. This shows a concept of in-between space and acts as both a connection and disconnection for the internal and external space of pavilion. The circulation and threshold created the design intent successfully: “a figurative tree canopy forming a natural place to shelter under and meet beneath - that would allow the conjoining of people, events and urban life.”
CIRCULATION&THRESHOLD

CICRCULATION
In the pavilion, the entrance and exit are not really existed, pedestrains can circulate beneath the pavilion freely. Columns, as vertical elements also have the function to orginate the circulation paths. Shaded area indicates the primary and core circulation area. This will affected by many factors such as weather, temperature, pedestrains’ features etc. Moreover, the blocks, which is the timber deck also forms a public and open space for people to gathering.

THRESHOLD
Thresholds of the pavilion are abstracted because of non-existing enclosure or entrances. The first threshold is the edge between timber deck and grass. The edge is really obvious to illustrate the boundary and indicate people that they are entering the pavilion. Another abstract threshold is the shadow which is created by canopies. This shows a concept of in-between space and acts as both a connection and disconnection for the internal and external space of the pavilion.
